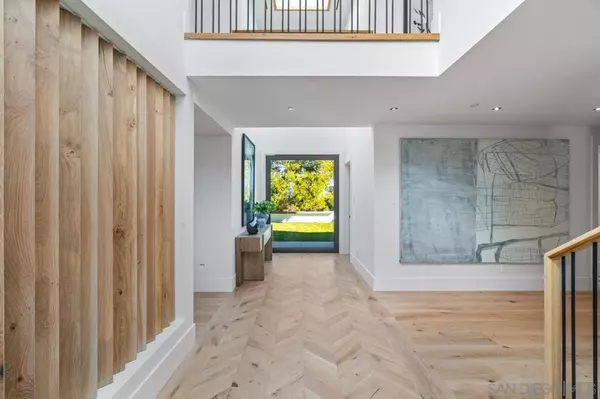For more information regarding the value of a property, please contact us for a free consultation.
8433 Prestwick Dr La Jolla, CA 92037
Want to know what your home might be worth? Contact us for a FREE valuation!

Our team is ready to help you sell your home for the highest possible price ASAP
Key Details
Sold Price $8,210,000
Property Type Single Family Home
Sub Type Single Family Residence
Listing Status Sold
Purchase Type For Sale
Square Footage 5,089 sqft
Price per Sqft $1,613
Subdivision La Jolla
MLS Listing ID 240004516SD
Sold Date 05/08/24
Bedrooms 5
Full Baths 5
Half Baths 2
Construction Status Building Permit,Updated/Remodeled,Turnkey
HOA Y/N No
Year Built 2023
Lot Size 0.461 Acres
Property Description
*** 15 Reasons why you will love this home *** 1) JAW DROPPING 240-degree Panoramic Views of the ocean and coastline. 2) 2023 Luxury New Build by Archbel Builders. 3) Stunning Modern Architecture. 4) High-end use Materials. 5) Large Lot with Sunny Pool & Spa. 6) Indoor Outdoor Living 7) Custom Windows and Doors 8) Custom and dramatic Kitchen with Ocean Views and Top Shelf European Appliances additional prep Kitchen 9) Impressive Bar with Wine Dispensers and Coffee Machine 10) Elevator Ready. 11) Spacious bedrooms all are ensuite. Spa-like Bathrooms. 12) All livable spaces have white oak flooring. 13) Multiple Ocean View Verandas and Roof Top Deck. 14) Smart Home – Audio and Video. 15) Oversized 3 car Garage *** Additional Remarks *** Perfectly situated overlooking La Jolla Shores Beach, " Oceano Haus" is an artful blend of elegance with notable, modern design & quality craftsmanship. This home hosts 5 bedrooms/5 bathrooms and two half bathrooms. Expertly designed & Built by Archbel Builders, featuring high quality materials. Precise attention to each & every detail has been used to create a sensational Modern home that seamlessly blends the best of indoor and outdoor living. Enjoy breathtaking Pacific and Coastal ocean views from many of the spaces in the home. Additional Features include: Large lot with Pool and Spa, Modern Open Floorplan, Fully Featured Bar, True Chef’s Kitchen with Italian ILiv Gas Cooktop and Vent hood & top shelf appliances. Spa Like Bathrooms, White Oak Flooring and Elegant Tile, Multiple Skylights, Ocean View & Large Roof Top Deck.
Location
State CA
County San Diego
Area 92037 - La Jolla
Zoning R-1:SINGLE
Interior
Interior Features Wet Bar, Balcony, Cathedral Ceiling(s), Central Vacuum, Dry Bar, Separate/Formal Dining Room, Granite Counters, High Ceilings, Open Floorplan, Pantry, Stone Counters, Recessed Lighting, Smart Home, Bar, Bedroom on Main Level, Dressing Area, Walk-In Pantry, Walk-In Closet(s)
Heating Forced Air, Fireplace(s), High Efficiency, Natural Gas, Zoned
Cooling Central Air, Dual, ENERGY STAR Qualified Equipment, High Efficiency, Zoned
Flooring Stone, Tile, Wood
Fireplaces Type Family Room, Gas, Gas Starter
Fireplace Yes
Appliance 6 Burner Stove, Built-In Range, Built-In, Convection Oven, Dishwasher, ENERGY STAR Qualified Water Heater, Electric Oven, Electric Range, Gas Cooking, Disposal, Gas Range, Gas Water Heater, High Efficiency Water Heater, Microwave, Refrigerator, Range Hood, Self Cleaning Oven, Tankless Water Heater, Vented Exhaust Fan, Water Heater
Laundry Electric Dryer Hookup, Gas Dryer Hookup, Inside, Laundry Room
Exterior
Garage Concrete, Door-Multi, Driveway, Garage Faces Front, Garage, Garage Door Opener, Guest, Public, Private, On Street, See Remarks, Side By Side
Garage Spaces 2.0
Garage Description 2.0
Fence Average Condition
Pool Gunite, Gas Heat, Heated, In Ground, Private, See Remarks
Utilities Available Cable Available, Sewer Connected, Underground Utilities, Water Connected
View Y/N Yes
View City Lights, Coastline, Ocean, Pool
Roof Type Membrane,See Remarks
Porch Deck, Lanai, Open, Patio, Stone, See Remarks
Total Parking Spaces 4
Private Pool No
Building
Lot Description Drip Irrigation/Bubblers, Sprinklers In Rear, Sprinklers In Front, Sprinkler System
Story 2
Entry Level Two
Water Public
Architectural Style Contemporary
Level or Stories Two
New Construction No
Construction Status Building Permit,Updated/Remodeled,Turnkey
Others
Senior Community No
Tax ID 3461510400
Security Features Prewired,Firewall(s),Fire Sprinkler System,Smoke Detector(s)
Acceptable Financing Cash, Conventional
Listing Terms Cash, Conventional
Financing Cash
Read Less

Bought with Craig Lotzof • Compass


