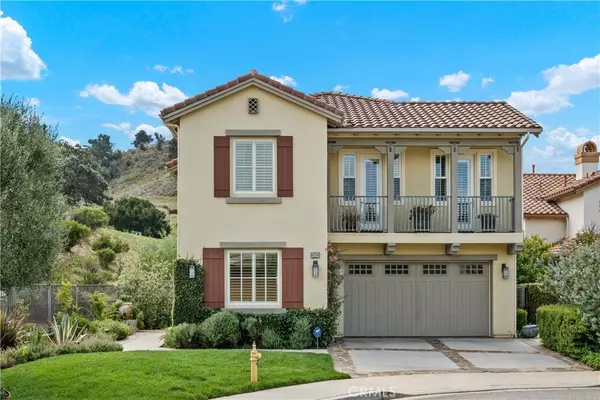For more information regarding the value of a property, please contact us for a free consultation.
4694 Luna CT Calabasas, CA 91302
Want to know what your home might be worth? Contact us for a FREE valuation!

Our team is ready to help you sell your home for the highest possible price ASAP
Key Details
Sold Price $1,600,000
Property Type Single Family Home
Sub Type Single Family Residence
Listing Status Sold
Purchase Type For Sale
Square Footage 3,078 sqft
Price per Sqft $519
MLS Listing ID SR23164627
Sold Date 11/29/23
Bedrooms 4
Full Baths 3
Half Baths 1
Condo Fees $310
Construction Status Updated/Remodeled
HOA Fees $310/mo
HOA Y/N Yes
Year Built 2006
Lot Size 7,993 Sqft
Property Description
Perfectly set behind the gates of The Colony in Calabasas and situated at the end of a cul-de-sac. This home has been meticulously maintained and sits on one of the largest lots in the community. This beauty has new interior paint throughout, wide planked wood floors in most main living areas and a wonderful floor plan with 4 bedrooms, 3 1/2 bathrooms plus an upstairs loft/den. The updated gourmet kitchen features white cabinets, quartz counters, Bosch stainless appliances, a Sub Zero refrigerator and a large island with seating. Open to the kitchen is the inviting family room complete with a cozy fireplace, all backing up to the lush backyard. The master retreat offers a luxurious bathroom complete with a soaking tub, a walk in shower and walk-in closet. The three additional bedrooms are also located upstairs along with 2 full bathrooms, laundry room and an abundance of storage space. The private and serene backyard features an inviting covered patio, built-in BBQ with a new BBQ, and ample grassy area. The community amenities include a pool, spa, BBQ area and play structure. All of this in a sought-after location served by the award-winning Las Virgenes School System, close to the Malibu, great parks and shopping. This is a stunning property is a must see.
Location
State CA
County Los Angeles
Area Clb - Calabasas
Zoning LCRA1-A21*
Interior
Interior Features Balcony, Separate/Formal Dining Room, Open Floorplan, Recessed Lighting, See Remarks, Loft, Walk-In Closet(s)
Heating Central
Cooling Central Air
Flooring See Remarks, Wood
Fireplaces Type Family Room, Gas, Living Room
Fireplace Yes
Appliance Built-In Range, Dishwasher, Disposal, Gas Oven, Microwave, Refrigerator, Water Heater
Laundry Laundry Room, Upper Level
Exterior
Garage Direct Access, Door-Single, Garage
Garage Spaces 2.0
Garage Description 2.0
Pool Community, Association
Community Features Curbs, Street Lights, Sidewalks, Gated, Pool
Utilities Available Cable Connected, Electricity Connected, Sewer Connected, Water Connected
Amenities Available Call for Rules, Barbecue, Playground, Pool, Spa/Hot Tub
View Y/N Yes
View Mountain(s)
Roof Type Tile
Accessibility None
Porch Covered
Attached Garage Yes
Total Parking Spaces 2
Private Pool No
Building
Lot Description 0-1 Unit/Acre
Story 2
Entry Level Two
Foundation Slab
Sewer Public Sewer
Water Public
Architectural Style Traditional
Level or Stories Two
New Construction No
Construction Status Updated/Remodeled
Schools
School District Las Virgenes
Others
HOA Name Management Trust
Senior Community No
Tax ID 2069020035
Security Features Carbon Monoxide Detector(s),Security Gate,Gated Community,Smoke Detector(s)
Acceptable Financing Cash, Cash to New Loan, Conventional
Listing Terms Cash, Cash to New Loan, Conventional
Financing Cash
Special Listing Condition Standard
Read Less

Bought with Ali Eghbal Ketabchi • Equity Union


