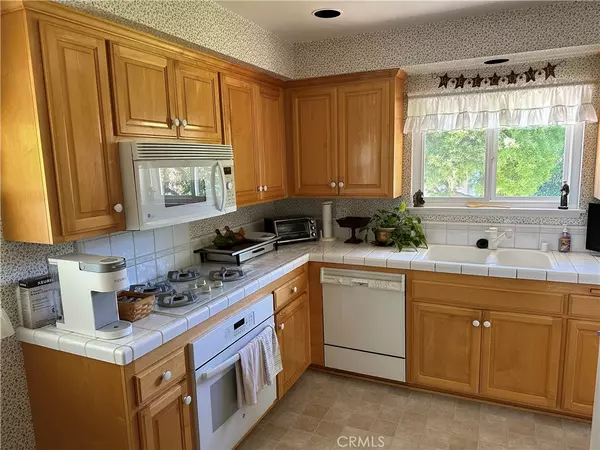For more information regarding the value of a property, please contact us for a free consultation.
5943 Finecrest DR Rancho Palos Verdes, CA 90275
Want to know what your home might be worth? Contact us for a FREE valuation!

Our team is ready to help you sell your home for the highest possible price ASAP
Key Details
Sold Price $1,615,000
Property Type Single Family Home
Sub Type Single Family Residence
Listing Status Sold
Purchase Type For Sale
Square Footage 1,670 sqft
Price per Sqft $967
MLS Listing ID PV23127582
Sold Date 09/05/23
Bedrooms 4
Full Baths 2
HOA Y/N No
Year Built 1959
Lot Size 7,483 Sqft
Property Description
The best deal for a 4 bedroom home on the hill. This move in ready home is located in coveted Silver Spur neighborhood. Conveniently located near shopping, dining, trails, parks, activities, and Palos Verdes award-winning schools. This move in ready ranch home is perfectly positioned on a tree lined street that sets the tone as soon as you enter the neighborhood. From the charming curb appeal to the gated rear yard with mature trees and vegetation and a peak a boo view of the city this home checks off a lot of boxes. Updated kitchen with white counter tops and appliances surrounded by wood cabinets open to a spacious family room anchored by a brick fireplace. There is a ton of natural light thru out the home with its many window’s and glass slider. This home sits on one of the larger lots in Silver Spur with 7,482 square feet. Additional features include central heat and AC, Motorized gate at the driveway, hardwood flooring, and a 2 car detached garage.
Location
State CA
County Los Angeles
Area 176 - Silver Spur
Zoning RPRS8000*
Rooms
Main Level Bedrooms 4
Interior
Interior Features Bedroom on Main Level, Primary Suite
Heating Central
Cooling Central Air
Flooring Carpet, Wood
Fireplaces Type Family Room
Fireplace Yes
Laundry Laundry Room
Exterior
Garage Spaces 2.0
Garage Description 2.0
Pool None
Community Features Rural
View Y/N Yes
View City Lights
Attached Garage No
Total Parking Spaces 2
Private Pool No
Building
Lot Description Back Yard, Secluded, Yard
Story 1
Entry Level One
Sewer Public Sewer
Water Public
Level or Stories One
New Construction No
Schools
High Schools Palos Verdes
School District Palos Verdes Peninsula Unified
Others
Senior Community No
Tax ID 7578014002
Acceptable Financing Contract
Listing Terms Contract
Financing Conventional
Special Listing Condition Standard
Read Less

Bought with Joe Buck • Compass


