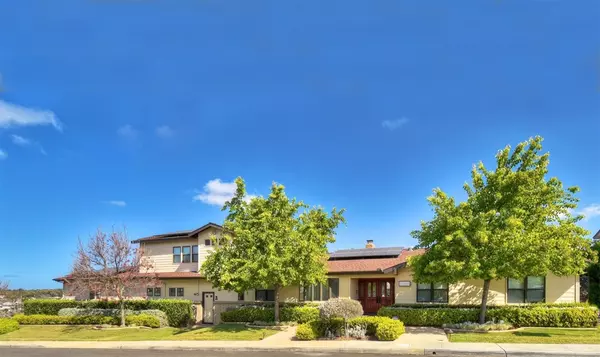For more information regarding the value of a property, please contact us for a free consultation.
3190 Galloway Dr San Diego, CA 92122
Want to know what your home might be worth? Contact us for a FREE valuation!

Our team is ready to help you sell your home for the highest possible price ASAP
Key Details
Sold Price $1,127,000
Property Type Single Family Home
Sub Type SingleFamilyResidence
Listing Status Sold
Purchase Type For Sale
Square Footage 3,349 sqft
Price per Sqft $336
Subdivision University City
MLS Listing ID 150018644
Sold Date 05/29/15
Bedrooms 4
Full Baths 3
HOA Y/N No
Year Built 1970
Lot Size 0.600 Acres
Property Description
This one-of-a-kind property has a double canyon lot, 4-car garage with endless possibilities, one-level 3 bedroom home & beautiful upstairs master bedroom suite with separate entrance. There are loads of upgrades including hardwood floors, 4” baseboards, crown molding, dual-pane windows, a sun-filled entertainment room & solar panels. The kitchen has been remodeled with granite counters & charming breakfast nook. There are lovely canyon views from almost every room. See supplement for upgrade list. ***Main Home: Hardwood floors in most rooms; Remodeled kitchen with new cabinets, granite counters, instant hot water, custom breakfast nook, custom table on rollers; All bedrooms have built-in office areas, master closets have Elfa adjustable closet organizers; Four inch base boards and crown molding throughout; Central vacuum system, Dual-pane windows, HardiPlank siding, Solar panels (owned) for electricity, Two tank-less water heaters, Alarm system and motion sensors; Custom mantel and marble hearth in family room; Entertainment room with vaulted ceiling, custom painting, bar and sink; Attic stairs and skylights in hall plus two-panel solid wood doors, Recessed lighting throughout ***Upstairs Master Suite: Wide wooden staircase with railings on both sides, Spa tub with beautiful canyon views, Separate entrance from exterior, Views from every window including balcony, Walk-in closet, dual sinks, Central vacuum system ***Garages: Huge area for 4 cars or endless possibilities for extra living space, workout room, play room, office, studio, workshop and more; ¼ bath in storage room, sink, large counter area and built-in cabinets; Ten foot ceilings, separate roll up door for ventilation and beautiful views; Garage has heat and the electrical has been upgraded for professional workshop, Loads of extra built-in storage; Over-sized driveway with turnout can accommodate extra off-street parking.. Neighborhoods: West side Equipment: Dryer,Garage Door O...
Location
State CA
County San Diego
Area 92122 - University City
Zoning Residentai
Interior
Interior Features BedroomonMainLevel, MainLevelMaster, Workshop
Heating ForcedAir, NaturalGas
Cooling None
Flooring Carpet, Wood
Fireplaces Type FamilyRoom
Fireplace Yes
Appliance Dishwasher, Disposal, Microwave, Refrigerator, TanklessWaterHeater
Laundry LaundryRoom, SeeRemarks
Exterior
Garage Driveway
Garage Spaces 4.0
Garage Description 4.0
Fence Partial
Pool None
View Y/N Yes
View Panoramic
Roof Type SeeRemarks
Porch Deck
Total Parking Spaces 10
Private Pool No
Building
Lot Description SprinklerSystem
Story 2
Entry Level Two
Architectural Style Ranch
Level or Stories Two
Others
Tax ID 3485002100
Acceptable Financing Cash, Conventional
Listing Terms Cash, Conventional
Financing Conventional
Read Less

Bought with Nancy Beck • Century 21 Award


