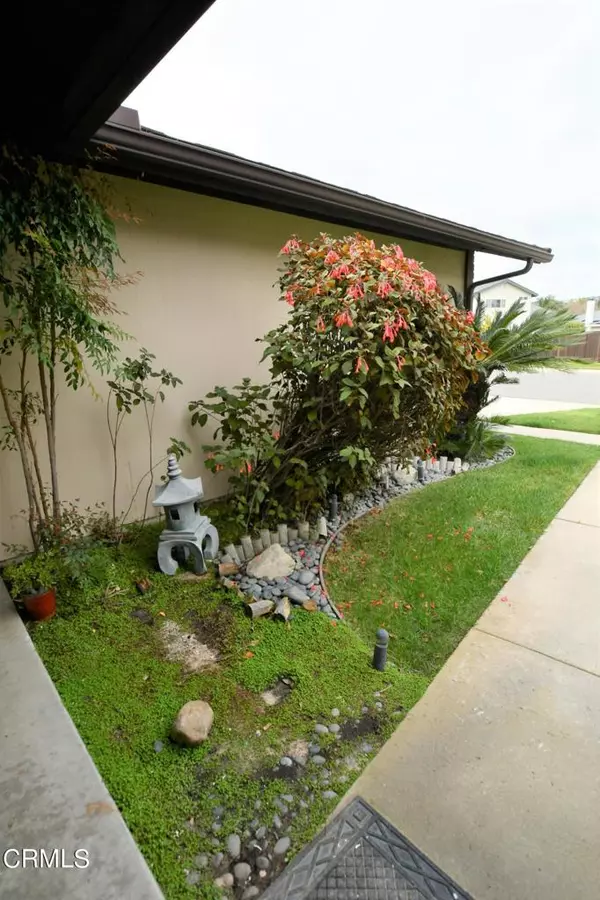For more information regarding the value of a property, please contact us for a free consultation.
1202 CHRISTINA CT Camarillo, CA 93010
Want to know what your home might be worth? Contact us for a FREE valuation!

Our team is ready to help you sell your home for the highest possible price ASAP
Key Details
Sold Price $830,000
Property Type Single Family Home
Sub Type Single Family Residence
Listing Status Sold
Purchase Type For Sale
Square Footage 1,601 sqft
Price per Sqft $518
MLS Listing ID V1-17138
Sold Date 04/17/23
Bedrooms 3
Full Baths 2
HOA Y/N No
Year Built 1974
Lot Size 9,801 Sqft
Property Sub-Type Single Family Residence
Property Description
Here is your opportunity to own this lovely single story home located in a serene cul-de-sac in Central Camarillo! This home offers 3 bedrooms, 2 full baths and a lush backyard, including grapefruit tree perfect for entertainment. Upon entry you are greeted by a bright living room/dining room combo that boast lots of natural light and provides access to the side yard via slider door. The gourmet style kitchen has been updated with granite counters and custom cabinets with pull out drawers/corner saving mechanisms ideal for staying organized. Additionally, home features a second living space off the kitchen that can suit almost any purpose, family room, playroom/game room, office. Spacious primary bedroom has ample wall to wall closet and an en suite bath with separate granite sink and shower area. Laundry room provides lots of storage including overhead cabinetry and full double door closet. Home is on solar panels (info to follow) and has been freshly painted and floored though out. Additional upgrades include newer windows, Insteon smart lights/switches and built in speakers. Attached 2 car garage provides built in cabinetry/workbench area. Fenced in side yard can be a great pet area or converted to possible RV/boat access? Stainless steel refrigerator, front loading washer, dryer are included in the sale.
Location
State CA
County Ventura
Area Vc41 - Camarillo Central
Interior
Interior Features Ceiling Fan(s), Granite Counters, Storage, All Bedrooms Down, Primary Suite
Heating Central
Cooling Central Air, Wall/Window Unit(s)
Fireplaces Type Living Room
Fireplace Yes
Appliance Dishwasher, Gas Range, Microwave, Refrigerator, Dryer, Washer
Laundry Laundry Room
Exterior
Parking Features Door-Multi, Driveway, Garage, Garage Door Opener
Garage Spaces 2.0
Garage Description 2.0
Fence Brick, Wood
Pool None
Community Features Gutter(s), Sidewalks
View Y/N No
View None
Porch Concrete, Patio
Total Parking Spaces 2
Private Pool No
Building
Story 1
Entry Level One
Sewer Public Sewer
Water Public
Level or Stories One
New Construction No
Others
Senior Community No
Tax ID 1650353205
Acceptable Financing Cash, Cash to New Loan, Conventional, 1031 Exchange, FHA, VA Loan
Listing Terms Cash, Cash to New Loan, Conventional, 1031 Exchange, FHA, VA Loan
Financing Conventional
Special Listing Condition Standard
Read Less

Bought with Lori Grzybowski Redfin


