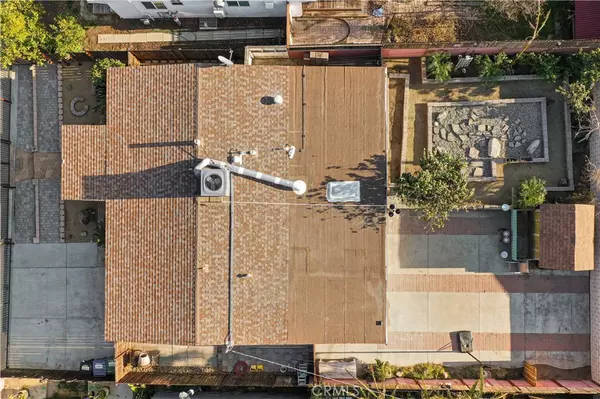For more information regarding the value of a property, please contact us for a free consultation.
8119 Cantaloupe AVE Panorama City, CA 91402
Want to know what your home might be worth? Contact us for a FREE valuation!

Our team is ready to help you sell your home for the highest possible price ASAP
Key Details
Sold Price $500,000
Property Type Single Family Home
Sub Type Single Family Residence
Listing Status Sold
Purchase Type For Sale
Square Footage 806 sqft
Price per Sqft $620
MLS Listing ID SR20011925
Sold Date 03/06/20
Bedrooms 2
Full Baths 1
Construction Status Repairs Cosmetic
HOA Y/N No
Year Built 1950
Lot Size 5,397 Sqft
Property Description
A tree-lined residential street will lead you to this gated single story residence with low maintenance beautiful colorful desert-like landscaping. Please note: Addition of the GREAT ROOM & Bonus room add approx. 500+ interior square footage w/no Permits (Buyer to verify). Step into a spacious living room with dining area combo featuring wood beam ceilings with tile flooring. Modern kitchen offers light washed wood cabinetry, wood ceilings, Formica counter tops & tile flooring. Your family CHEF will love the storage space in this kitchen. Bedrooms offer wood-beam ceilings, wall closet storage & laminated flooring. The hall bathroom has been partial updated with modern vanity, tile flooring and step-in shower stall plus a storage linen closet. So here is the best part, the GREAT ROOM with a skylight & french doors can be used as an media room or extra sleeping quarters for your extended family and the BONUS ROOM can be used as a home office or gym area plus there is a 1-car garage. The possibilities are endless for this floor-plan. Wait, did I mention the low maintenance rear yard with custom planters for your vegetable or flower gardens and a large Aviary, that can have multiple uses. The mixed concrete with pavers allows for playing basketball or rollerskating in you own backyard. Additional special features include: Newer HVAC system, vinyl windows & newer garage door with opener. Property is centrally located to the mall, local restaurants, Kaiser Hospital & rapid transit.
Location
State CA
County Los Angeles
Area Pc - Panorama City
Zoning LAR1
Rooms
Main Level Bedrooms 2
Interior
Interior Features Beamed Ceilings, Ceramic Counters, Laminate Counters
Heating Central
Cooling Central Air
Flooring Laminate, Tile
Fireplaces Type None
Fireplace No
Appliance Free-Standing Range, Refrigerator, Water Heater
Laundry Inside, In Garage
Exterior
Parking Features Concrete, Direct Access, Door-Single, Garage, Gated, RV Potential
Garage Spaces 1.0
Garage Description 1.0
Fence Block, Wood
Pool None
Community Features Curbs, Street Lights, Suburban, Sidewalks
View Y/N Yes
View Neighborhood
Roof Type Composition,Mixed,Rolled/Hot Mop,Shingle
Porch Concrete, Patio
Attached Garage Yes
Total Parking Spaces 1
Private Pool No
Building
Lot Description Front Yard, Near Public Transit, Yard
Story 1
Entry Level One
Foundation Slab
Sewer Public Sewer
Water Public
Architectural Style Traditional
Level or Stories One
New Construction No
Construction Status Repairs Cosmetic
Schools
School District Los Angeles Unified
Others
Senior Community No
Tax ID 2213009017
Acceptable Financing Cash, Cash to New Loan
Listing Terms Cash, Cash to New Loan
Financing Conventional
Special Listing Condition Standard
Read Less

Bought with Sarkis Kalinyan • Coldwell Banker Hallmark Realty


