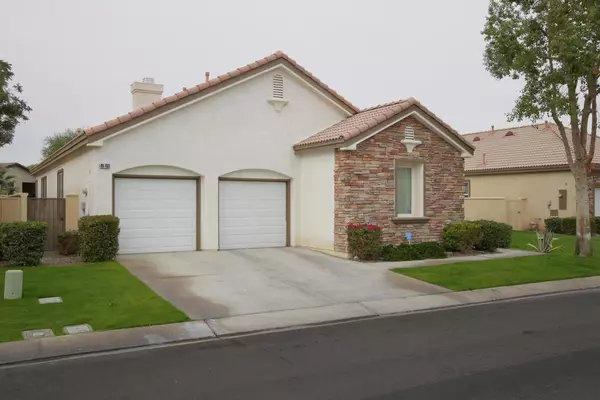For more information regarding the value of a property, please contact us for a free consultation.
49703 Wayne ST Indio, CA 92201
Want to know what your home might be worth? Contact us for a FREE valuation!

Our team is ready to help you sell your home for the highest possible price ASAP
Key Details
Sold Price $365,000
Property Type Single Family Home
Sub Type Single Family Residence
Listing Status Sold
Purchase Type For Sale
Square Footage 2,112 sqft
Price per Sqft $172
Subdivision Indian Palms (31432)
MLS Listing ID 219035068DA
Sold Date 03/24/20
Bedrooms 4
Full Baths 3
Condo Fees $223
Construction Status Repairs Cosmetic
HOA Fees $223/mo
HOA Y/N Yes
Year Built 2004
Lot Size 5,227 Sqft
Property Description
Location! Location! This fabulous home situated on a greenbelt inside lot. Entertain and relax on your extended patio, which boasts an alumna wood cover, while enjoying an awesome view of a stream of running water cascading into a soothing pond. Offered turnkey furnished plus Golf Cart. This 4BR/3BA includes an attached casita with private entrance for your guests. Inviting leaded glass double doors open to an elegant foyer with high ceilings. Main home features a split floor plan for privacy, ceramic tile throughout except the bedrooms & ceiling fans.
Location
State CA
County Riverside
Area 314 - Indio South Of East Valley
Rooms
Other Rooms Guest House Attached
Interior
Interior Features Breakfast Bar, Separate/Formal Dining Room, Furnished, High Ceilings, Open Floorplan, Recessed Lighting, Primary Suite, Utility Room, Walk-In Closet(s)
Heating Forced Air, Fireplace(s)
Cooling Central Air
Flooring Carpet, Tile
Fireplaces Type Gas, Great Room, See Through
Fireplace Yes
Appliance Dishwasher, Gas Range, Microwave
Laundry Laundry Room
Exterior
Garage Driveway, Side By Side
Garage Spaces 2.0
Garage Description 2.0
Fence Block, Partial
Community Features Golf, Gated
Utilities Available Cable Available
Amenities Available Bocce Court, Fitness Center, Lake or Pond, Other Courts, Pet Restrictions, Security, Tennis Court(s)
View Y/N Yes
View Park/Greenbelt, Pond, Water
Roof Type Tile
Porch Concrete, Covered, See Remarks
Attached Garage Yes
Total Parking Spaces 2
Private Pool No
Building
Lot Description Back Yard, Drip Irrigation/Bubblers, Front Yard, Greenbelt, Lawn, Landscaped, Planned Unit Development, Paved, Sprinklers Timer, Sprinkler System
Story 1
Entry Level One
Sewer Unknown
Architectural Style Traditional
Level or Stories One
Additional Building Guest House Attached
New Construction No
Construction Status Repairs Cosmetic
Others
Senior Community No
Tax ID 614530049
Security Features Gated Community,24 Hour Security
Acceptable Financing Cash, Cash to New Loan
Listing Terms Cash, Cash to New Loan
Financing FHA
Special Listing Condition Standard
Read Less

Bought with Paige Maccio-Smith • HomeSmart


