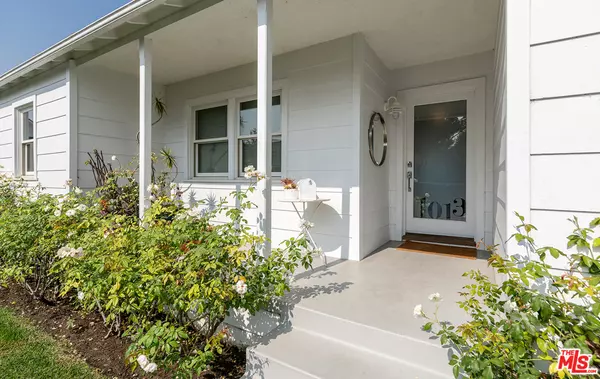For more information regarding the value of a property, please contact us for a free consultation.
1013 Indiana CT Venice, CA 90291
Want to know what your home might be worth? Contact us for a FREE valuation!

Our team is ready to help you sell your home for the highest possible price ASAP
Key Details
Sold Price $1,850,000
Property Type Single Family Home
Sub Type Single Family Residence
Listing Status Sold
Purchase Type For Sale
Square Footage 1,615 sqft
Price per Sqft $1,145
MLS Listing ID 20623484
Sold Date 12/01/20
Bedrooms 3
Full Baths 2
HOA Y/N No
Year Built 1951
Property Description
Want to escape to your own private Venice oasis, then do not miss this renovated 1615sf, 3BR/2BA home. From the grand open floor plan, natural light, indoor/outdoor flow, to the fabulous private back yard & rare cul de sac location, this home is designed to enjoy every space. Whether it be children at play, entertaining, working from home, it has it all. The grand living room features La Cantina doors allowing you to connect the indoors w/ the great outdoors. Enjoy the expansive covered patio w/ gas fireplace for year-round enjoyment. Close to Abbot Kinney & the beach, but very private & quiet. Quality finishes throughout. Modern, open floor plan w/ seamless addition that includes soaring ceiling, oak floors, fantastic kitchen w/Carrera marble, Jenn-Air, Viking, & Bosch appliances, renovated baths with Grohe faucets, Bisazza mosaic / Heath tile, Duravit, custom euro-design cabinets. Close to Abbot Kinney, Whole Foods & Penmar. See pvt remarks for showings.
Location
State CA
County Los Angeles
Area C11 - Venice
Zoning LAR1
Interior
Interior Features Dressing Area, Walk-In Closet(s)
Heating Central
Cooling Central Air
Flooring Tile, Wood
Fireplaces Type Gas, Gas Starter, Outside
Fireplace Yes
Appliance Dishwasher, Disposal, Refrigerator, Dryer, Washer
Laundry Inside, Laundry Room, Stacked
Exterior
Parking Features Door-Multi, Detached Carport, Driveway, Garage, Garage Door Opener, Gated, Paved, Private
Garage Spaces 2.0
Garage Description 2.0
Pool None
View Y/N No
View None
Roof Type Composition
Porch Covered, Deck, Front Porch, Open, Patio, Porch
Attached Garage No
Total Parking Spaces 2
Private Pool No
Building
Story 1
Architectural Style Contemporary
Others
Senior Community No
Tax ID 4243026017
Special Listing Condition Standard
Read Less

Bought with James Allan • Compass


