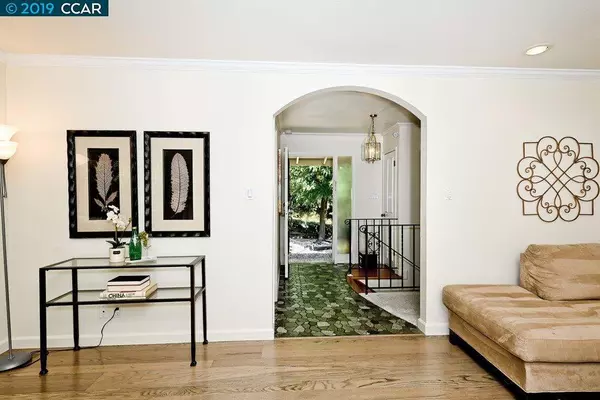For more information regarding the value of a property, please contact us for a free consultation.
10 Pueblo Ct Alamo, CA 94507
Want to know what your home might be worth? Contact us for a FREE valuation!

Our team is ready to help you sell your home for the highest possible price ASAP
Key Details
Sold Price $1,135,000
Property Type Single Family Home
Sub Type Single Family Residence
Listing Status Sold
Purchase Type For Sale
Square Footage 1,970 sqft
Price per Sqft $576
Subdivision Westside Danvill
MLS Listing ID 40877429
Sold Date 12/30/19
Bedrooms 4
Full Baths 3
HOA Y/N No
Year Built 1963
Lot Size 0.470 Acres
Property Description
OPEN 1-4. 12/8.SUN. MUST SEE! BEST PRICED HOME UNDER 1.5 MIL. Westside! Nestled on a court, offering 1 level living on the entry level, while having a separate family room, bedroom/bath combination downstairs. It offers a serene,park-like environment, just a short walk away to a neighborhood entrance (Vista Ln) to the Iron Horse Trail. Home consists of 1,970 sqft,4 beds, 3 baths, ALMOST 1/2 ac. tax record says .47 ACRE.The interior features hardwood floors,new carpet, large bright windows with surrounding views,spacious kitchen, & charming mantled fireplace in family/dining area, which centers the home.The master bedroom features a private deck/patio with views.Enter the spacious backyard patio,perfect for entertaining, or relax in the meadow-like backyard on a warm summer’s day. Convenient commuting via 680 and 24.This charming home is waiting for someone to make it their own. Sep.Workshop.2 driveways! Side yard access.No steps to slider to fam.rm.Ideal for in-law/2nd unit./Rental
Location
State CA
County Contra Costa
Interior
Interior Features Workshop
Heating Forced Air
Cooling Central Air
Flooring Carpet, Vinyl, Wood
Fireplaces Type Living Room, Wood Burning
Fireplace Yes
Appliance Gas Water Heater
Exterior
Garage Garage, Garage Door Opener
Garage Spaces 2.0
Garage Description 2.0
Pool Above Ground
View Y/N Yes
View Hills, Mountain(s), Panoramic
Roof Type Shingle
Attached Garage Yes
Total Parking Spaces 2
Private Pool No
Building
Lot Description Back Yard, Sloped Down, Front Yard, Garden, Yard
Story Multi/Split
Entry Level Multi/Split
Foundation Pillar/Post/Pier, Raised, Slab
Sewer Public Sewer
Architectural Style Contemporary
Level or Stories Multi/Split
Others
Tax ID 1882920141
Acceptable Financing Cash, Conventional
Listing Terms Cash, Conventional
Read Less

Bought with Ron Gatti • Compass


