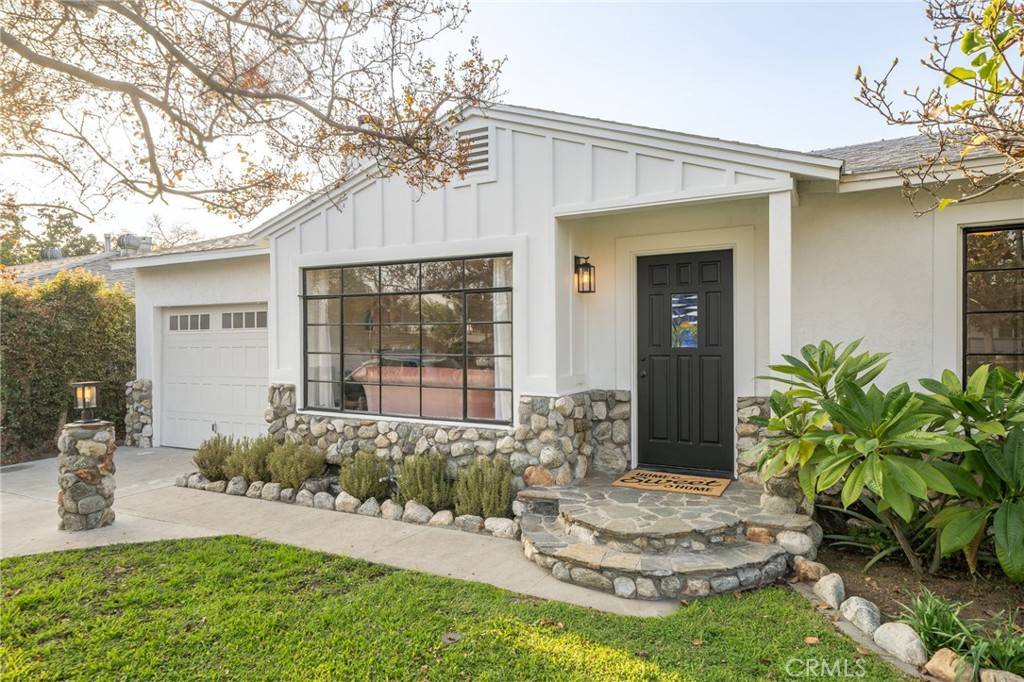For more information regarding the value of a property, please contact us for a free consultation.
1633 Hacienda PL Pomona, CA 91768
Want to know what your home might be worth? Contact us for a FREE valuation!

Our team is ready to help you sell your home for the highest possible price ASAP
Key Details
Sold Price $675,000
Property Type Single Family Home
Sub Type Single Family Residence
Listing Status Sold
Purchase Type For Sale
Square Footage 957 sqft
Price per Sqft $705
MLS Listing ID CV22031654
Sold Date 04/01/22
Bedrooms 2
Full Baths 1
Construction Status Updated/Remodeled,Turnkey
HOA Y/N No
Year Built 1949
Lot Size 5,532 Sqft
Property Sub-Type Single Family Residence
Property Description
Impeccably remodeled 1940s cottage on a quiet cul-de-sac in the Hacienda Park historic district. The entire layout was opened up to maximize every inch and embody California living. Custom renovations totaled over $100,000 inside and out. Historic details meet modern amenities with original white oak hardwood floors, period appropriate millwork, and central heating and air, updated plumbing and electrical. Large steel casement windows fill the home with light. In-ceiling speakers pair seamlessly with your phone to fill the space with music. Make breakfast in your open kitchen with peninsula seating, farmhouse sink, Dutch door, white shaker cabinetry with lots of storage. The tankless water heater allows you to wash your hair while running the laundry in your bright, airy bathroom with marble hex floors and subway tile tub surround. Head through the barn door into your coastal-inspired shiplapped master retreat to get ready for the day. Experience indoor/outdoor living year round via French doors that open to the lush backyard. Enjoy coffee in your private backyard surrounded by fresh fruit and scents with pink magnolias, wisterias, lilacs, and citrus trees. There's plenty of space to expand or add an ADU in the future (Check with the City of Pomona regarding permitting requirements.) Work or study from home in the insulated, drywalled & freshly painted garage office with pitched ceilings and room for storage. Curl up with a book in the evening by your fireplace flanked by charming original built-in bookcases. 10 minutes from incredible local restaurants and shops in Claremont Village and 30 minutes to Downtown LA.
Location
State CA
County Los Angeles
Area 687 - Pomona
Zoning POR17200*
Rooms
Main Level Bedrooms 2
Interior
Interior Features Breakfast Bar, Built-in Features, Crown Molding, Open Floorplan, Recessed Lighting, Unfurnished, All Bedrooms Down
Heating Central
Cooling Central Air
Flooring Tile, Wood
Fireplaces Type Living Room
Fireplace Yes
Appliance Free-Standing Range, Gas Range, Refrigerator, Tankless Water Heater
Laundry Inside
Exterior
Parking Features Door-Single, Driveway, Garage Faces Front, Garage
Garage Spaces 1.0
Garage Description 1.0
Fence Good Condition, Wood
Pool None
Community Features Street Lights, Suburban
View Y/N Yes
View Neighborhood
Roof Type Composition
Porch Brick, Front Porch, Open, Patio
Total Parking Spaces 1
Private Pool No
Building
Lot Description Back Yard, Cul-De-Sac, Front Yard, Sprinklers In Rear, Sprinklers In Front, Lawn, Sprinkler System, Street Level, Yard
Story 1
Entry Level One
Sewer Public Sewer
Water Public
Architectural Style Cottage
Level or Stories One
New Construction No
Construction Status Updated/Remodeled,Turnkey
Schools
School District Pomona Unified
Others
Senior Community No
Tax ID 8359016007
Security Features Carbon Monoxide Detector(s),Smoke Detector(s)
Acceptable Financing Cash, Cash to New Loan, Submit
Listing Terms Cash, Cash to New Loan, Submit
Financing Cash
Special Listing Condition Standard
Read Less

Bought with Maria Correa Realty Masters & Associates


