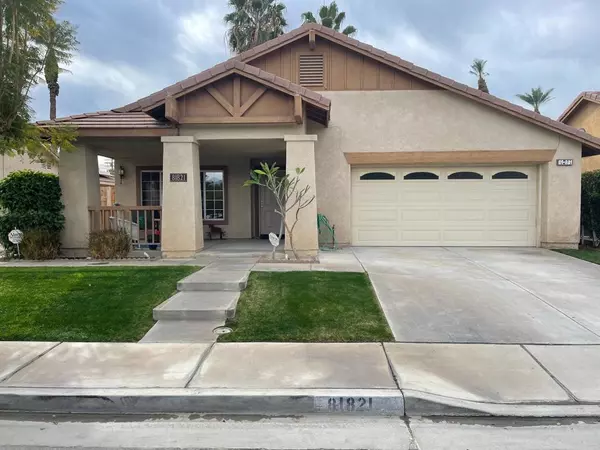For more information regarding the value of a property, please contact us for a free consultation.
81821 Sirocco AVE Indio, CA 92201
Want to know what your home might be worth? Contact us for a FREE valuation!

Our team is ready to help you sell your home for the highest possible price ASAP
Key Details
Sold Price $415,000
Property Type Single Family Home
Sub Type Single Family Residence
Listing Status Sold
Purchase Type For Sale
Square Footage 1,498 sqft
Price per Sqft $277
Subdivision Summer Place
MLS Listing ID 219073272DA
Sold Date 03/28/22
Bedrooms 4
Full Baths 1
Three Quarter Bath 1
Construction Status Updated/Remodeled
HOA Y/N No
Year Built 1992
Lot Size 6,534 Sqft
Property Description
Looking for a 4 bed / 2 bath home that is move in ready? Then pack your bags and look no more. Front and back yard is fully landscaped and includes a covered front and back patio for your self-enjoyment. This charming home is impressive from the moment you enter. One will immediately observe the custom shelving that has been built into the pony wall separating the dining and family room area. The kitchen was remodeled and custom cabinets installed with slab granite, pendant lighting over the breakfast bar area, and also a custom hutch with glass cabinet doors. A brand new 5 burner gas range was just installed in January which has a conventional / convection / air fryer oven. The bedrooms and front room have upgraded sculptured carpet which will be professionally cleaned just prior to closing. The back patio has a mature tangelo and lemon tree. New wooden fencing was just installed on the west side of the property. The other two back walls are block walls. HVAC system was replaced in 2018. Both bathrooms have been partially remodeled.
Location
State CA
County Riverside
Area 699 - Not Defined
Interior
Interior Features Breakfast Bar, Separate/Formal Dining Room
Heating Central, Forced Air, Natural Gas
Cooling Central Air
Flooring Carpet, Tile
Fireplace No
Appliance Dishwasher, Gas Cooking, Gas Range, Gas Water Heater, Microwave, Range Hood
Laundry In Garage
Exterior
Garage Direct Access, Driveway, Garage, Garage Door Opener, On Street
Garage Spaces 2.0
Garage Description 2.0
Fence Block, Wood
View Y/N No
Roof Type Tile
Porch Concrete, Covered
Attached Garage Yes
Total Parking Spaces 2
Private Pool No
Building
Lot Description Back Yard, Front Yard, Lawn, Landscaped, Level, Sprinklers Timer, Sprinkler System
Story 1
Entry Level One
Foundation Slab
Level or Stories One
New Construction No
Construction Status Updated/Remodeled
Schools
School District Desert Sands Unified
Others
Senior Community No
Tax ID 608291019
Acceptable Financing Cash, Cash to New Loan, Conventional, FHA, VA Loan
Listing Terms Cash, Cash to New Loan, Conventional, FHA, VA Loan
Financing FHA
Special Listing Condition Standard
Read Less

Bought with Kelly Stephens • HomeSmart Realty West


