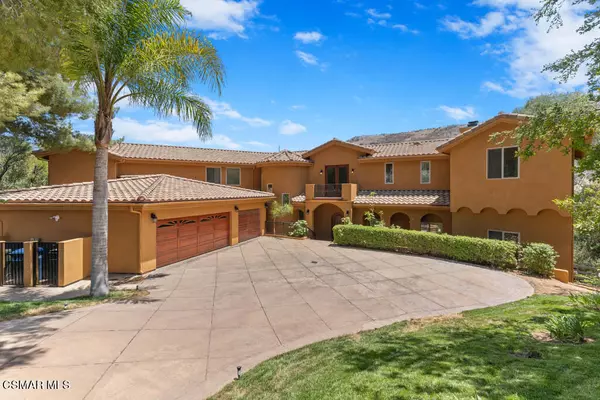For more information regarding the value of a property, please contact us for a free consultation.
14 Bronco LN Bell Canyon, CA 91307
Want to know what your home might be worth? Contact us for a FREE valuation!

Our team is ready to help you sell your home for the highest possible price ASAP
Key Details
Sold Price $2,500,000
Property Type Single Family Home
Sub Type Single Family Residence
Listing Status Sold
Purchase Type For Sale
Square Footage 6,364 sqft
Price per Sqft $392
Subdivision Not Applicable - 1007242
MLS Listing ID 221004965
Sold Date 02/25/22
Bedrooms 6
Full Baths 6
Half Baths 1
Condo Fees $265
HOA Fees $265/mo
HOA Y/N Yes
Year Built 2005
Lot Size 1.500 Acres
Property Description
Stunning elegance describes this 6 bedroom, 7 bathroom, 6,364 square foot custom built estate, situated at the end of a cul-de-sac on a 1.5 acre lot in the guard-gated community of Bell Canyon. Ideal for entertaining, the grand entryway takes you to the formal living room with a fireplace and wet bar that leads to the formal dining room. The gourmet kitchen is complete with granite counters, Jenn-Air dual oven and a 6-burner countertop range, wine cooler, large center island, and abundant counter and cabinet space. From the kitchen, the family room is very inviting with a cozy fireplace and French doors opening to the lush backyard. The primary suite's gleaming hardwood floors lead you to the sitting area with a 3rd fireplace and balcony. The primary suite bath has a large walk-in closet, dual mosaic sinks and spa tub. Step outside to your own private oasis. Enjoy the scenery and lush landscape while relaxing by the pool, the firepit, or entertaining guests. With features including the maid's quarters and designer touches with spectacular views throughout, this house is truly magnificent and simply has too much to list!
Location
State CA
County Ventura
Area Bc - Bell Canyon
Zoning RE20
Interior
Interior Features Balcony, Recessed Lighting, Bedroom on Main Level, Loft, Walk-In Closet(s)
Cooling Central Air
Flooring Carpet, Wood
Fireplaces Type Family Room, Gas, Living Room, Master Bedroom
Fireplace Yes
Appliance Double Oven, Dishwasher, Gas Cooking, Disposal, Microwave
Laundry Laundry Room
Exterior
Exterior Feature Barbecue
Garage Direct Access, Driveway, Garage
Garage Spaces 3.0
Garage Description 3.0
Pool In Ground, Private
Amenities Available Other, Guard
View Y/N Yes
View Mountain(s)
Attached Garage Yes
Total Parking Spaces 3
Private Pool Yes
Building
Lot Description Cul-De-Sac, Landscaped
Story 2
Entry Level Two
Level or Stories Two
Others
Senior Community No
Tax ID 8500051125
Acceptable Financing Cash, Conventional, Submit
Listing Terms Cash, Conventional, Submit
Financing Conventional
Special Listing Condition Standard
Read Less

Bought with Martin Schultz • Coldwell Banker Realty


