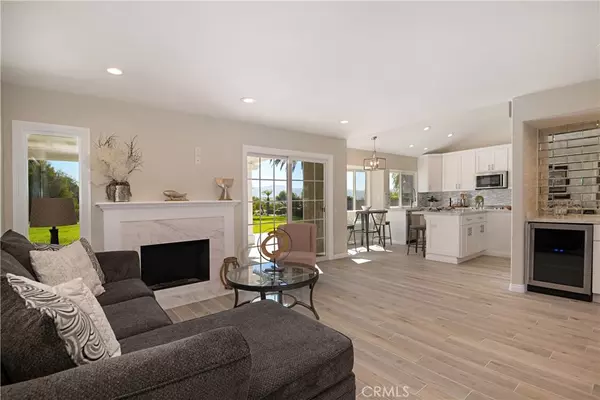For more information regarding the value of a property, please contact us for a free consultation.
5290 Paseo Panorama Yorba Linda, CA 92887
Want to know what your home might be worth? Contact us for a FREE valuation!

Our team is ready to help you sell your home for the highest possible price ASAP
Key Details
Sold Price $1,200,000
Property Type Single Family Home
Sub Type Single Family Residence
Listing Status Sold
Purchase Type For Sale
Square Footage 2,236 sqft
Price per Sqft $536
Subdivision Yorba Linda Homes (Yrlh)
MLS Listing ID PW18222840
Sold Date 03/13/19
Bedrooms 4
Full Baths 3
Construction Status Turnkey
HOA Y/N No
Year Built 1984
Lot Size 0.413 Acres
Property Description
This 4br 3ba home has been totally upgraded.Fantastic open floor plan has Formal Living room and dining area.Separate Family room has cozy Fireplace.Gourmet kitchen has new white Shaker cabinets, large island, quartz counter tops, KitchenAid stainless appliances, convection microwave/oven. Fantastic views from kitchen and family room. All bathrooms have new white Shaker cabinetry and tile, new shower enclosures, new sinks, faucets and toilets.New hardware throughout. Large Master bedroom with incredible viewing deck. New tile flooring throughout home. New carpet in bedrooms and stairs. New custom stair railing. Entire home is retextured and bullnose corners. Fantastic curb appeal with updated landscaping front and back.. 3 car garage with gray Restolem flooring. Large 12 x 45 RV parking. Sizeable 18,000 sqft lot. Various fruit trees,includes Orange,lemon,lime,peach,plum and Grapefruit.Also close to East Lake and public tennis courts.This home is a must see!OVER $150,000 IN UPGRADES...
Fantastic location and great Schools...NOTE..City says no building restrictions on lot,you can build Guest quarters or extra garage,large lot allows for many possibilities..
Location
State CA
County Orange
Area 85 - Yorba Linda
Rooms
Main Level Bedrooms 1
Interior
Interior Features Breakfast Area, Cathedral Ceiling(s), Bedroom on Main Level
Cooling Central Air
Flooring Carpet, Tile
Fireplaces Type Family Room, Gas
Fireplace Yes
Appliance Built-In Range, Electric Range
Laundry Inside, Laundry Room
Exterior
Garage RV Access/Parking
Garage Spaces 3.0
Garage Description 3.0
Pool None
Community Features Horse Trails, Suburban
Utilities Available Sewer Connected
View Y/N Yes
View City Lights, Canyon, Hills, Neighborhood, Panoramic
Roof Type Concrete
Attached Garage Yes
Total Parking Spaces 3
Private Pool No
Building
Lot Description Horse Property, Sprinklers In Rear, Sprinklers In Front, Landscaped, Level
Story 2
Entry Level Two
Sewer Public Sewer
Water Public
Architectural Style Contemporary
Level or Stories Two
New Construction No
Construction Status Turnkey
Schools
Elementary Schools Travis Ranch
High Schools Esperanza
School District Placentia-Yorba Linda Unified
Others
Senior Community No
Tax ID 35133202
Acceptable Financing Cash, Cash to New Loan
Horse Property Yes
Horse Feature Riding Trail
Listing Terms Cash, Cash to New Loan
Financing Cash to Loan
Special Listing Condition Standard
Read Less

Bought with Elaine Johnson • Re/Max Cornerstone

