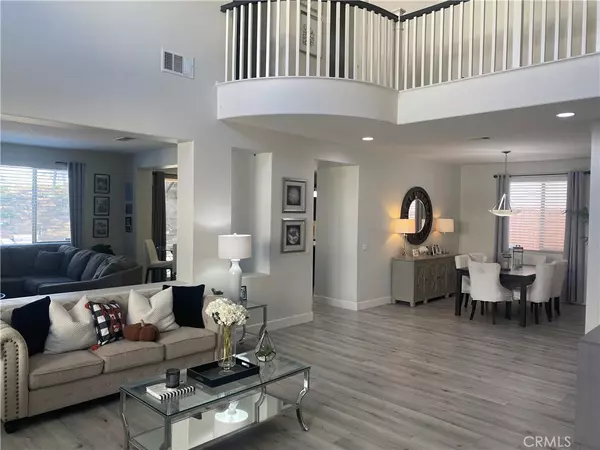36965 Bay Hill DR Beaumont, CA 92223

Open House
Sun Nov 16, 1:00pm - 3:00pm
UPDATED:
Key Details
Property Type Single Family Home
Sub Type Single Family Residence
Listing Status Active
Purchase Type For Sale
Square Footage 2,886 sqft
Price per Sqft $217
Subdivision Tournament Hills
MLS Listing ID IV25257809
Bedrooms 4
Full Baths 2
Half Baths 1
Construction Status Updated/Remodeled
HOA Fees $144/mo
HOA Y/N Yes
Year Built 2009
Lot Size 6,534 Sqft
Property Sub-Type Single Family Residence
Property Description
Upstairs offers 3 additional bedrooms, 2 full baths, laundry room, and a spacious loft (optional 5th bedroom). The primary suite includes a private balcony, elegant bathroom, and walk-in closet with chandelier. 3-car garage provides ample parking and storage.
Resort-style community amenities include walking paths, a private lake, and access to the Morongo Golf Course. Move-in ready and located in a highly desirable neighborhood. Schedule your showing today!
Don't miss your opportunity for a large standout property in a sought-after neighborhood, contact me today to schedule a private tour Anthony Haulcy (909) 693-8005
Location
State CA
County Riverside
Area 263 - Banning/Beaumont/Cherry Valley
Rooms
Other Rooms Storage
Main Level Bedrooms 1
Interior
Interior Features Built-in Features, Balcony, Ceiling Fan(s), Crown Molding, Separate/Formal Dining Room, Eat-in Kitchen, High Ceilings, Open Floorplan, Recessed Lighting, Two Story Ceilings, Bedroom on Main Level, Loft, Primary Suite, Walk-In Pantry, Walk-In Closet(s)
Heating Forced Air, Natural Gas
Cooling Central Air, Gas, Zoned
Flooring Carpet, Laminate
Fireplaces Type None
Inclusions Refrigerator
Fireplace No
Appliance Dishwasher, Gas Oven, Gas Range, Gas Water Heater, Microwave, Refrigerator, Range Hood, Water To Refrigerator, Water Heater
Laundry Washer Hookup, Inside, Laundry Room, Upper Level
Exterior
Exterior Feature Lighting, Rain Gutters
Parking Features Concrete, Covered, Door-Multi, Direct Access, Driveway, Garage Faces Front, Garage, Garage Door Opener, On Site, Off Street, Private, Side By Side
Garage Spaces 3.0
Garage Description 3.0
Fence Vinyl, Wood
Pool None
Community Features Biking, Curbs, Lake, Mountainous, Street Lights, Suburban, Fishing, Gated, Park
Utilities Available Cable Available, Cable Connected, Electricity Available, Electricity Connected, Natural Gas Available, Natural Gas Connected, Phone Available, Phone Connected, Sewer Available, Sewer Connected, Water Available, Water Connected
Amenities Available Golf Course, Playground
Waterfront Description Lake,Lake Front
View Y/N Yes
View Back Bay, Mountain(s)
Roof Type Clay
Accessibility Parking
Porch Concrete, Deck, Front Porch, Open, Patio
Total Parking Spaces 3
Private Pool No
Building
Lot Description Lawn, Landscaped, Near Park, Near Public Transit, Paved, Sprinkler System
Dwelling Type House
Faces West
Story 2
Entry Level Two
Foundation Permanent, Slab
Sewer Public Sewer
Water Public
Architectural Style Contemporary
Level or Stories Two
Additional Building Storage
New Construction No
Construction Status Updated/Remodeled
Schools
School District Beaumont
Others
HOA Name Oak Valley Com. Assoc
Senior Community No
Tax ID 400070026
Security Features Security System,Fire Detection System,Security Gate,Gated Community,Key Card Entry,Smoke Detector(s)
Acceptable Financing Cash, Cash to New Loan, Conventional, FHA 203(b), FHA, Freddie Mac, VA Loan
Listing Terms Cash, Cash to New Loan, Conventional, FHA 203(b), FHA, Freddie Mac, VA Loan
Special Listing Condition Standard



